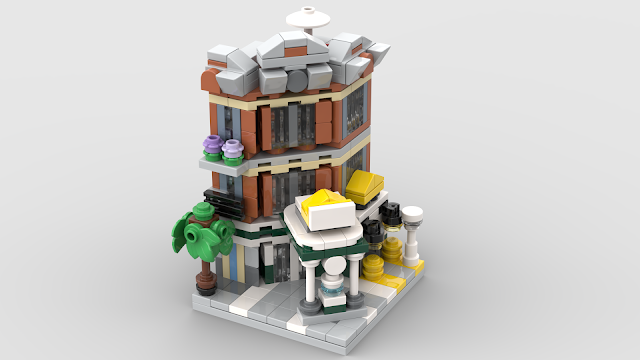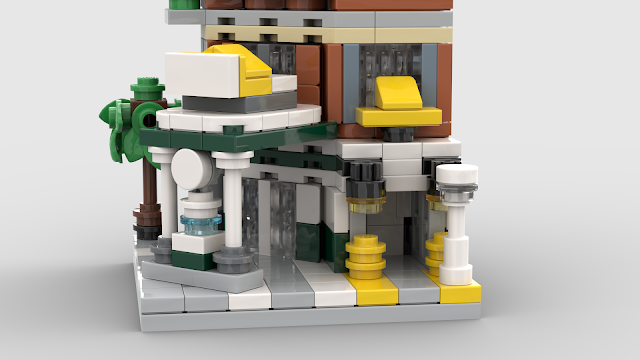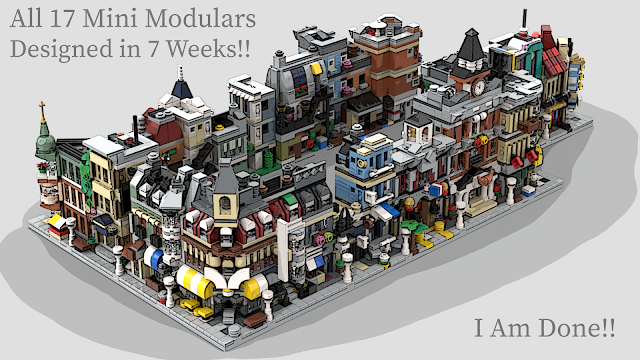Mini Modular Number 15 - Corner Garage
I'd left the most difficult three mini modulars until last and this was going to be one of them - the Corner Garage.
Like some others, it was a case of playing around with lots of different options. For this one I took the approach putting lots of different virtual pieces on the virtual floor first in Studio that might give me what I want - lots of different 'wedge' pieces and other angle pieces but knowing that, due to my vertical plate building approach I needed to continue using for front walls and windows, I couldn't actually attach the angled front walls to the plates below - I was going to have to rest them on tiles.
I also couldn't use my normal mod'd 1x1 brick approach to secure the angled walls from the side either! So I also placed many 'clip' parts on the virtual floor as well to see what options I had and that would then be the right distance from stud to stud behind for the walls to be in the right place - not easy at all!
For both the challenges above, I probably had about 100 odd different parts laid out around the start of the building to review and decide which one's to use to achieve the right look and fit.
A second difficult part was going to be getting the canopy to sit without actually being attached to anything - a 1x2 tile sticking out from the main building was the result but that can't be seen from the images below - it just rests on top underneath - quite a trick that one.
I'm not 100% happy with the very top middle facade so may take another look at that very soon to see if I can improve.
All my designs are on Rebrickable right here - Chris Tromans on Rebrickable
But for now - here's the Corner Garage.






Comments
Post a Comment